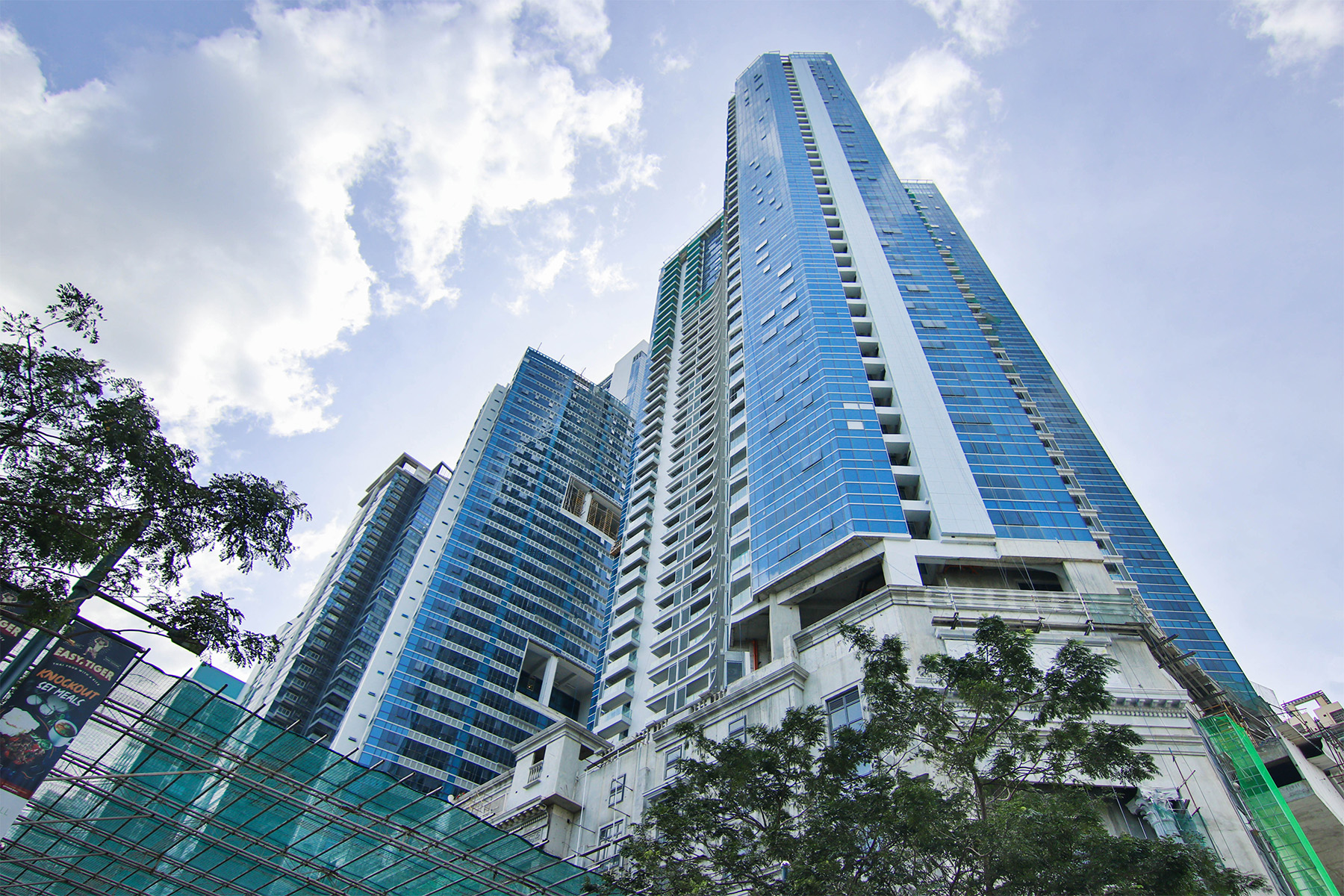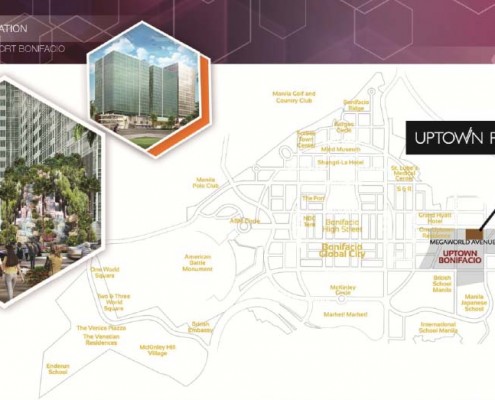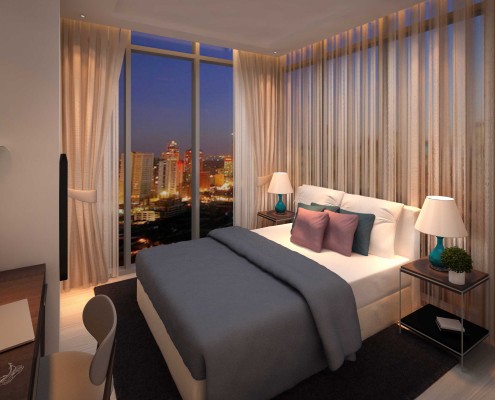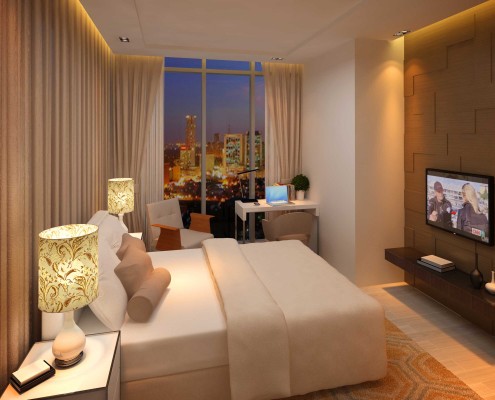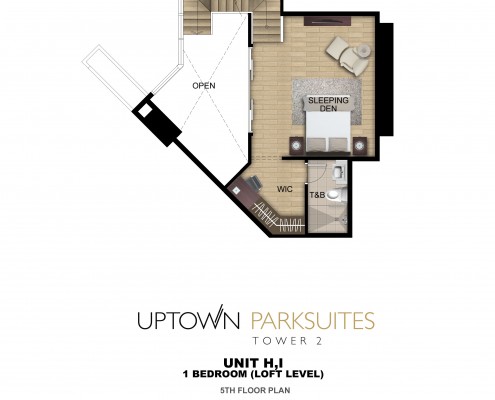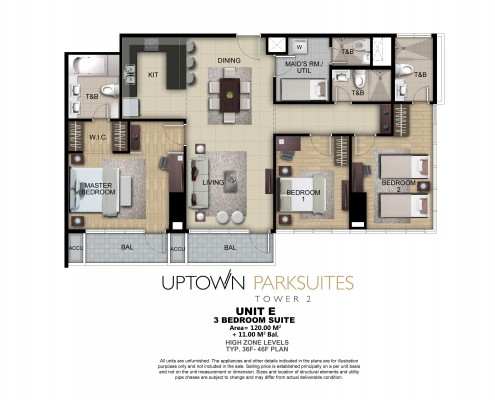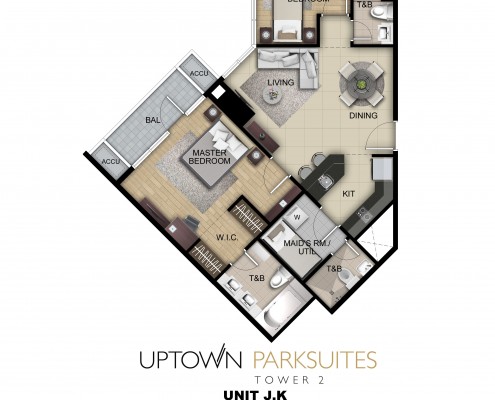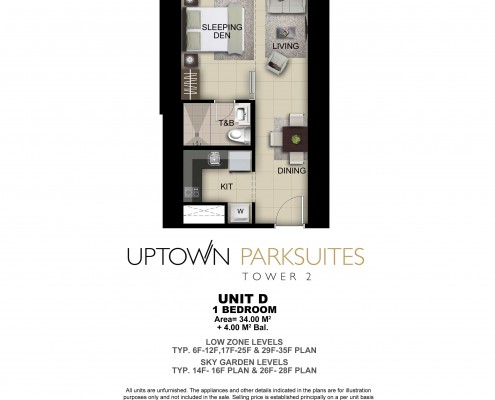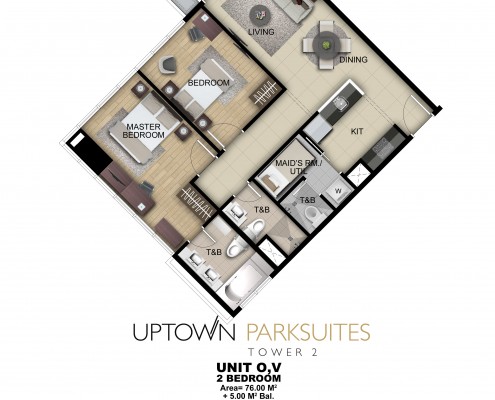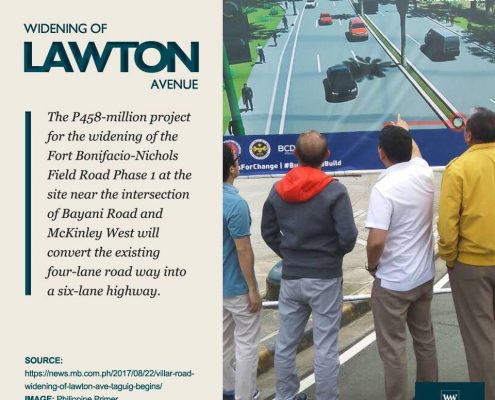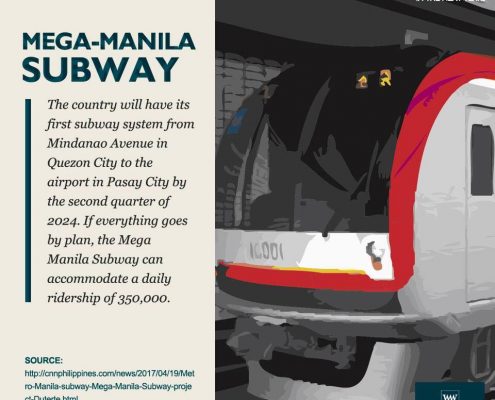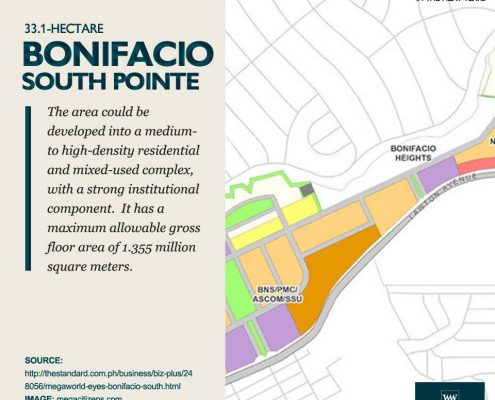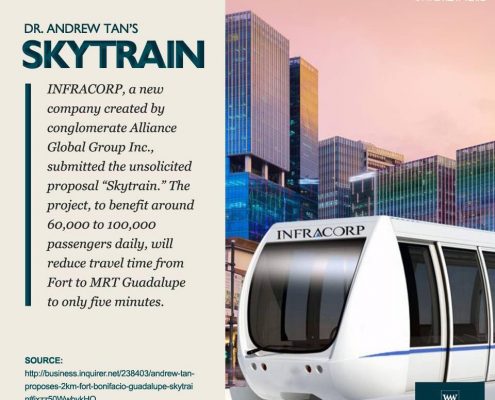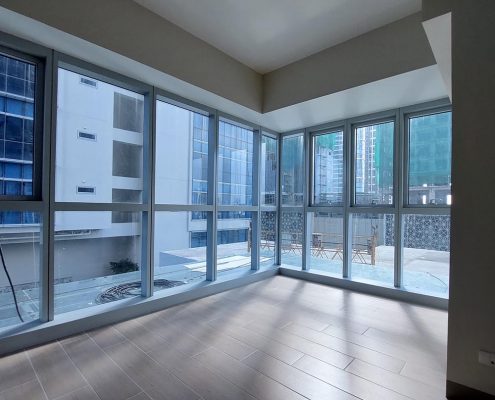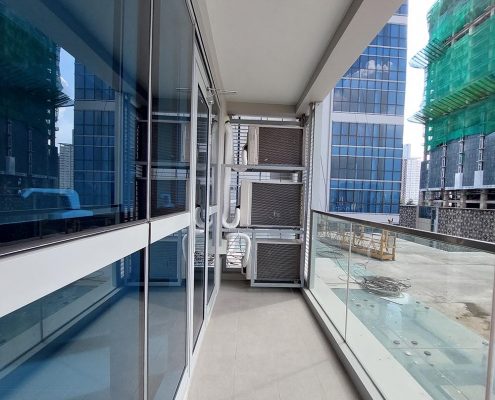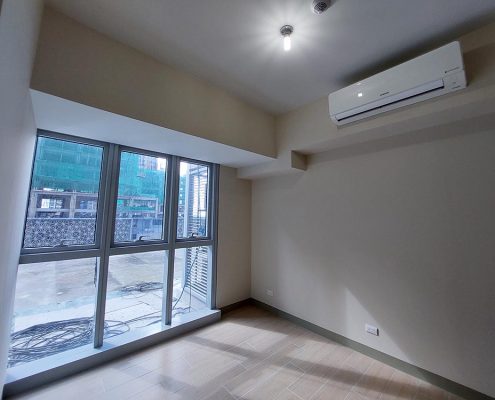Uptown Parksuites Tower 2 is where privilege is put above all else. The latest addition to the residential block of Uptown Bonifacio, Uptown Parksuites Tower 2 uplifts the experience of luxury to something extraordinary. Rising 50 storeys, it is an unparalleled address for the urban elite; one that unequivocally defines 21st century living.Giving utmost consideration for their highly discriminating residents, Uptown Parksuites was designed with privacy and security in mind – and of course, the best views of Metro Manila.
 Situated in the heart of the 15.4 hectare Uptown Bonifacio in the northern Bonifacio Global City(BGC), this residential enclave accords its residents the best view of the skyline of the Makati Central Business District and the Fort Bonifacio.
Situated in the heart of the 15.4 hectare Uptown Bonifacio in the northern Bonifacio Global City(BGC), this residential enclave accords its residents the best view of the skyline of the Makati Central Business District and the Fort Bonifacio.
Prestige is not just about the location; it’s also about size as well. Uptown Parksuites offers generous living spaces with its expansive 453.5 square meter four bedroom units, Configurations for one,two, and three – bedroom units, complete with floor to ceiling glass windows, are also available.
Uptown Parksuites Tower 2
For those that insist on grand pleasures, Uptown Parksuites is designed to please, offering the new standard of comfort. Upscale executive studios, one-bedroom condos, suites with two to three bedrooms and a limited number of penthouse units all feature spaces ideal for today’s tastemakers, trendsetters and thought leaders.
Uptown Parksuites Tower 2 unparalleled modernity caters to those who appreciate the best comforts the world has to offer. Its location at Uptown Bonifacio gives only the best in city living with international businesses and commercial centers just a few steps away. Discover the privileged face of luxury in an exciting cosmopolitan address. Uptown Parksuites.
Uptown Parksuites Tower 2 PRICE LIST
Loft (5th)
| UNIT TYPE | UNIT SIZE | PRICE RANGE |
| 1 Bedroom Loft w/ Balcony | 72 -82 sqm. | 12.5M – 13.9M |
| 3 Bedroom Loft w/ Balcony | 113.5 – 144.5 sqm. | 19.3M – 24.6M |
Low Zone (6th – 35th)
| UNIT TYPE | UNIT SIZE | PRICE RANGE |
| 1 Bedroom w/ Balcony | 38- 43.5 sqm. | 6.4M – 7.9M |
| 1 Bedroom Suite w/ Balcony | 63.5 – 65 sqm. | 10.8M – 11.9M |
| Executive 1 Bedroom w/ Balcony | 46.5 sqm. | 7.9M -8.5M |
| 1 Bedroom Suite w/ Loft & Balcony | 72 – 82 sqm. | 12.5M – 13.3M |
| 2 Bedroom Unit w/ Balcony | 75.5 -90 sqm. | 12.8M – 16.4M |
High Zone (36th – 46th )
| UNIT TYPE | UNIT SIZE | PRICE RANGE |
| 1 Bedroom Suite w/ Balcony | 63.5 – 65.5 sqm. | 11.6M – 12.2M |
| 2 Bedroom w/ Balcony | 80 – 83 sqm. | 14.6M – 15.5M |
| 3 Bedroom w/ Balcony | 114 sqm. | 20.9M – 21.4M |
| 3 Bedroom Suite w/ Balcony | 121.5 – 131 sqm. | 22.3M – 24.5M |
READY FOR OCCUPANCY
RENT-TO-OWN TERMS
AVAIL OF OUR LIMITED PROMO TERMS!
ONLY 10% DOWNPAYMENT TO MOVE IN!
0% INTEREST IN 24 MONTHS
Payment Terms:
1 BEDROOM
Price Starts at Php 9,822,050 ($204,626)
5% Downpayment Php 491,103
20% Monthly Amortization in 24 months
5% Lumpsum on the 10th and 20th month
2 BEDROOM
Price Starts at Php 21,971,600 ($457,742)
5% Downpayment Php 1,048,580
20% Monthly Amortization in 24 months
5% Lumpsum on the 10th and 20th month
3 BEDROOM
Price Starts at Php 27,054,860 ($563,643)
5% Downpayment Php 1,302,743
20% Monthly Amortization in 24 months
5% Lumpsum on the 10th and 20th month
*65% Turnover Balance is Due and Demandable on the 25th month
Can be thru Bank Financing or In-house
Ask About This Property:
For free Call and Text Reach me thru Viber /Facetime :
Gellah Visperas
Sales Manager
Globe Mobile : +639175094101
Facebook: Gellah Visperas
Whatsapp : +639175094101
Viber : +639175094101
Wechat: 09175094101
Kakao Talk: 09175094101
Line: +639175094101
Email: [email protected]
Ground Floor
- Residential lobby with reception counter and lounge area
- Five high-speed, interior finished passenger elevators
- One service elevator
- Security command center for 24-hour monitoring of all building facilities
- Centralized mail room
- Closed circuit TV (CCTV) monitoring for selected areas
- Retail spaces
- Video-phone security system connection reception / security counter to all units
- Wi-fi internet access at main lobby
Typical Residence Features
- Entrance panel door with viewer
- Individual electric and water meter
- Provision for Fibr-to-the-Home triple play technology per unit
- Provision for other telephone providers and CATV lines per unit
- Provision for hot and cold water lines per unit
- Provision for multi-point water heater per unit
- Kitchen with modular under counter and overhead cabinets
- Partial glass shower enclosure in toilet & baths
- Ceramic planks for bedrooms
- Ceramic tiles for living and dining areas
- Ceramic tiles for toilet, bath and kitchen area
- Individual mail boxes with keys
- Individual Condominium Certificate of Title (CCT)
Building Facilities and Services
- Automatic heat/smoke detection and fire sprinkler system for all units
- Overhead tank and underground cistern for ample water supply
- Standby power generator for selected common and residential units’ specified areas
- Building administrator/security office
- Maintenance and housekeeping services
Parking
- Multi-level basement parking with drivers’ lounge
- Drivers’ paging system with emergency panel speaker at parking floors





